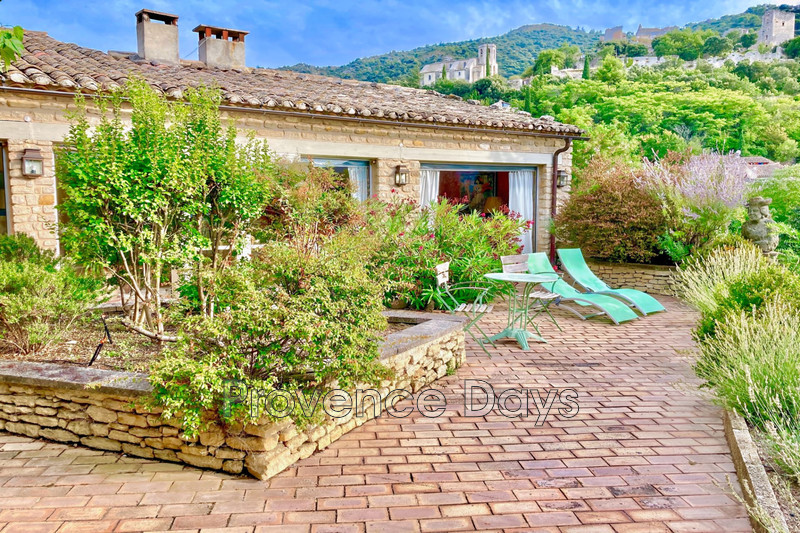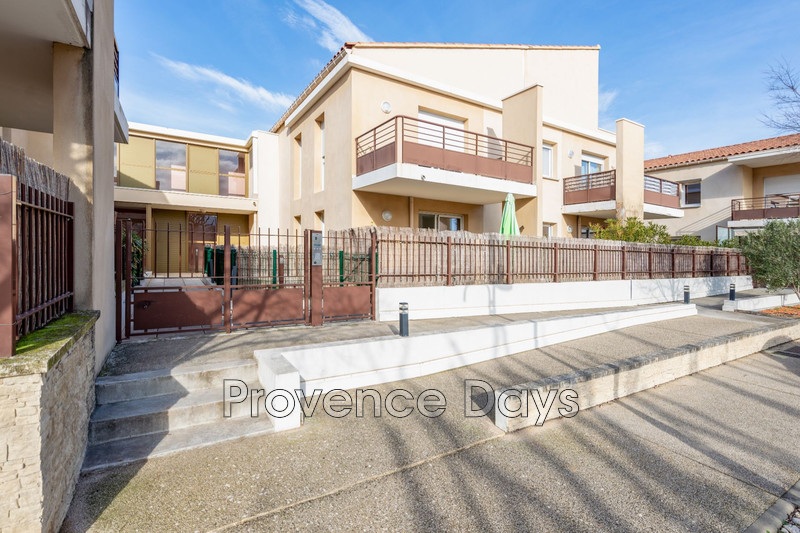
We are not just here for booking the perfect rental house – Provence Days is here for planning your days in Provence
Our Services
Buying
We will take you painlessly through the whole buying process, because from day one we listen to what you want
Bilingual Team
We are a team of bi-lingual Brits, as well as French who have lived and worked in the UK, so we really do speak your language
Vacation Rentals
Provence Days is also a dedicated vacation rental agency so we can advise on the rental potential of a property
Selling
A dedicated and enthusiastic sales team that will effectively market and find a buyer for your property
Local Knowledge
We are all locals, we know the area well, its pitfalls and its considerable delights – everything we know is yours for free
Holistic Approach
We are here to help you with the whole of your project: not just the buying or selling, but further down the line too
#contacteznous
![]() 391 rue des poulivets
391 rue des poulivets
84580 Oppède
Locate our agency on the map





