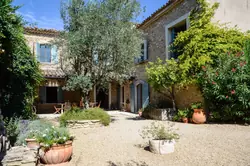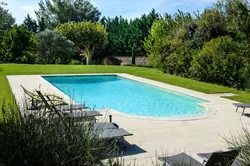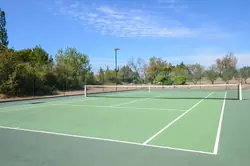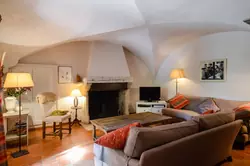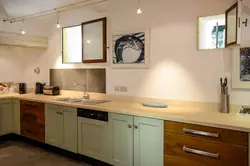Seasonal rental mas
L'Isle-sur-la-Sorgue (84800) - ref. 717S3A
- Favorite
Seasonal rental mas in L'ISLE-SUR-LA-SORGUE
Price on request
- 7
A perfect Provence family home for big gatherings, sleeping 18 in 9 bedrooms, and with living spaces spread around the central courtyard. There is never a dull moment with the large pool, floodlit tennis court, boules court and table tennis. The house is set in 9 acres of land, in a very peaceful location 10 minutes from the stunning market town of lIsle-sur-la-Sorgue. This is a 17th century farmhouse, modernised and with adjoining barn converted into bedrooms and an additional large living room. In the main house are the living room, and the big dining room and kitchen form one space for convivial gatherings, spilling out into the courtyard. For groups with different ages the set-up is ideal, as youngsters can claim their own part of the house. - Inside - Living Room: With fireplace and TV, the living room has a period vaulted ceiling and two sofas. Kitchen: The kitchen is perfect for keen cooks, with its professional range cooker, with double ovens and 5 gas burners. Also in the kitchen are dishwasher, microwave, food processor, and Nespresso. In the larder/utility room off the kitchen are two fridge-freezers, washing machine and tumble dryer. Dining Room: The dining room is a big space with dining table, sitting area, and board games. It opens out to the courtyard dining table and through a big opening to the kitchen. Barn living room: On the other side of the courtyard the converted barn includes a large living room with second kitchen (cooker, dishwasher and fridge), sofas, and dining table. This room has also been used for courses or Pilates workshops. It is a bright room with its own terrace and part of the garden. Guest WC: On the ground floor in the main house. Bathroom 2: Shared by bedrooms 2 and 3, with bath, walk-in shower, double basins and WC. Bathroom 3: On the second floor next to bedroom 5, with walk-in shower, basin and separate WC. - Bedrooms - The house sleeps a total of 18 people, with 5 bedrooms in the main house and 4 ground floor bedrooms in the converted barn across the courtyard. There are 7 bathrooms. - Outside - The house is set around a sheltered courtyard where you wont feel any wind, with an old olive tree as the centrepiece. The shaded dining table is next to the kitchen, and alongside is a gas BBQ. The swimming pool is on a lawn to the front of the house and measures 12m x 6m (40 x 20 ft). Around the pool are sunloungers and a gazebo with table and chairs for drinks. The pool is open from mid-May to early October. There is a tennis court with lighting for night play. On a level above the pool is a boules court, and alongside that a stone table and chairs with view over the Vaucluse plateau, and a place to enjoy the sunset. The barn has a table tennis table that can be used indoors or out. All in all the house is in 9 acres of land, made up of part lawn and part meadow planted with cherry, fig, almond, apple and pear trees.
ref. Madeleines
Features
- Exposition : -1
- View : campaign
- 2 bathrooms
- 5 showers
Amenities
- PISCINE
- WIFI
- PARKING
- Climatisation
- Tennis
- BBQ
- Aire de jeux
- Espace de travail/bureau
- Lave-Vaisselle
- fireplace
The information collected are necessary to process your request. You have a right to access, modify and delete your personal data, for this, contact us by email.

