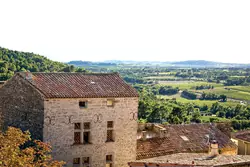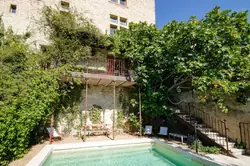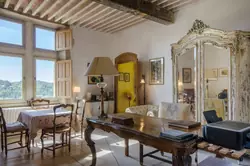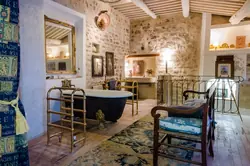Seasonal rental house
Grambois (84240) - ref. 717S15M
Seasonal rental house in GRAMBOIS
Price on request
- 3
It has been expertly restored with historical accuracy with original doors and fireplaces and has the ambience of living in a small chateau. There are actually two kitchens, one on the ground floor by the dining room and balcony, and one on the top floor by the top terrace, so you can take your pick and wont have to walk far to serve a meal. Living Room: On the 2nd floor up, with views on both sides, this room has fireplace and TV. But what are those massive terracotta urns? Original grain jugs, now serving as beautiful lighting features. Kitchen 1: On the ground floor, next to the dining room and balcony, this kitchen has a gorgeous tiled floor dating to 1900. Equipped with oven, 3-ring cooker, fridge-freezer with cooled water, dishwasher, microwave, filter coffee machine, and Sodastream. Dining room: A room to bring the medieval to life, With a vast fireplace, a vaulted stone ceiling, and a grand dining table. The dining room connects to the kitchen and balcony. Study: On the 1st floor up, the study is a bright, dual aspect room centred on the desk and fireplace, and connects through to bedroom 1. Kitchen 2: On the 2nd floor up, this kitchen is Provencal in style, and opens out to the top terrace. The kitchen has 4-ring cooker, oven, microwave, dishwasher and washing machine. Bathroom 1: En suite to bedroom 1, a stunning room featuring a claw-foot bath flanked by brass towel rails, and double basins. A place to linger and enjoy a good book in the bath. A separate staircase connects this bathroom to bedroom 5 below, which gives access to a shower. Bathroom 2: The top floor bathroom has a clawfoot bath, shower, basin and original wooden WC. - Bedrooms - The house sleeps 7 people in 5 bedrooms, with 3 bathrooms. Two bedrooms are doubles and three are singles. Bedrooms are spread over the house, from ground floor to the top floor. - Outside - The house has three outside spaces: the lower ground level with pool and sunloungers; balcony with dining table on the ground floor outside the kitchen; and upper terrace with views outside the upper kitchen. The pool measures 5.5m x 5.5m (18 x 18ft) and is reached by steps down from the balcony on the ground floor. The balcony has a dining table and barbecue, and is shaded overhead by vines. Figs and grapes are in easy reach. On the 2nd floor up, outside the upper kitchen, is the panoramic terrace with tables and chairs. Its views extend over all the surrounding countryside as well as the rooftops of Grambois.
ref. Grambois Manor
Features
- Exposition : -1
- View : -1
- 2 bathrooms
- 1 shower
The information collected are necessary to process your request. You have a right to access, modify and delete your personal data, for this, contact us by email.





